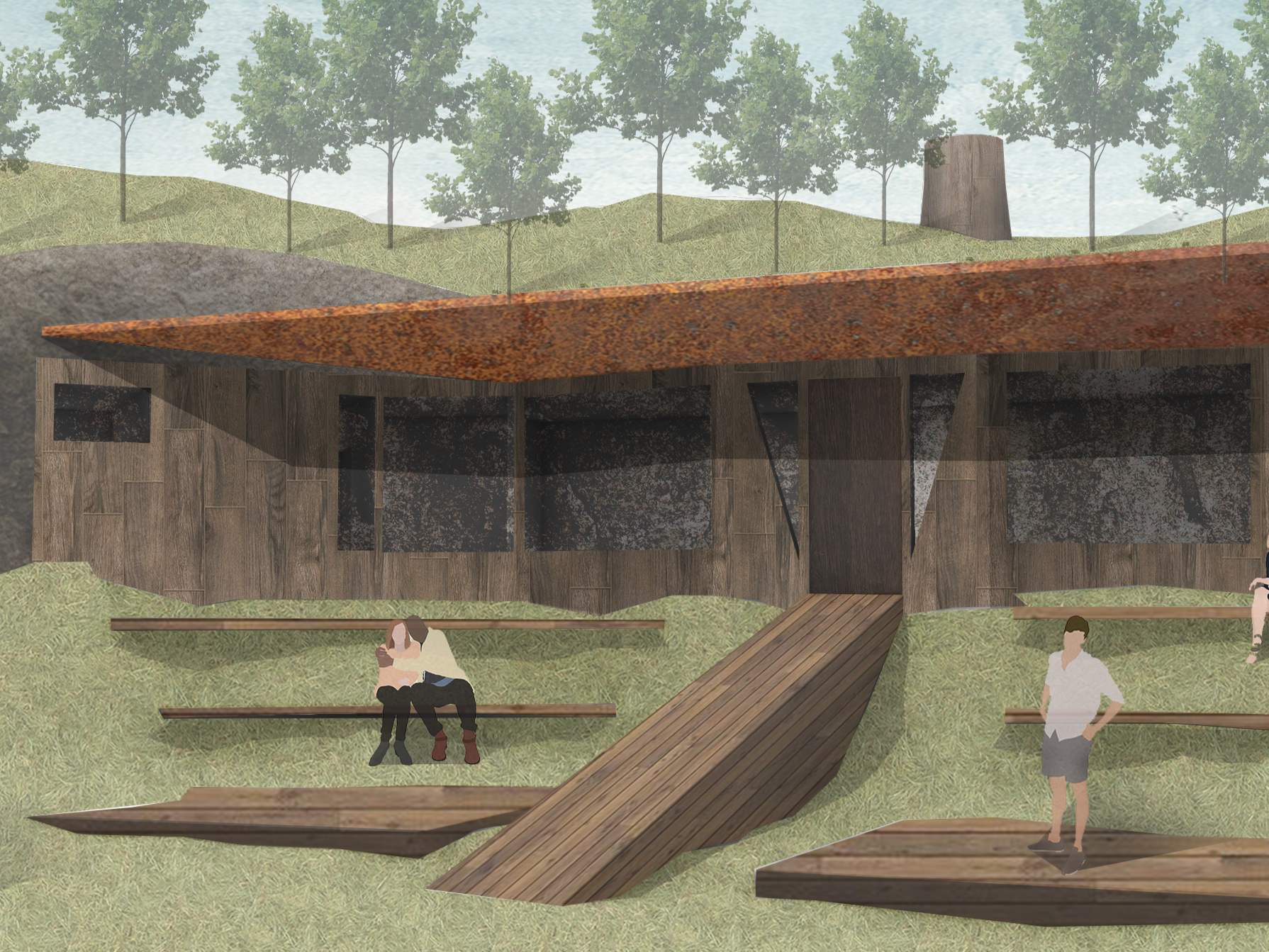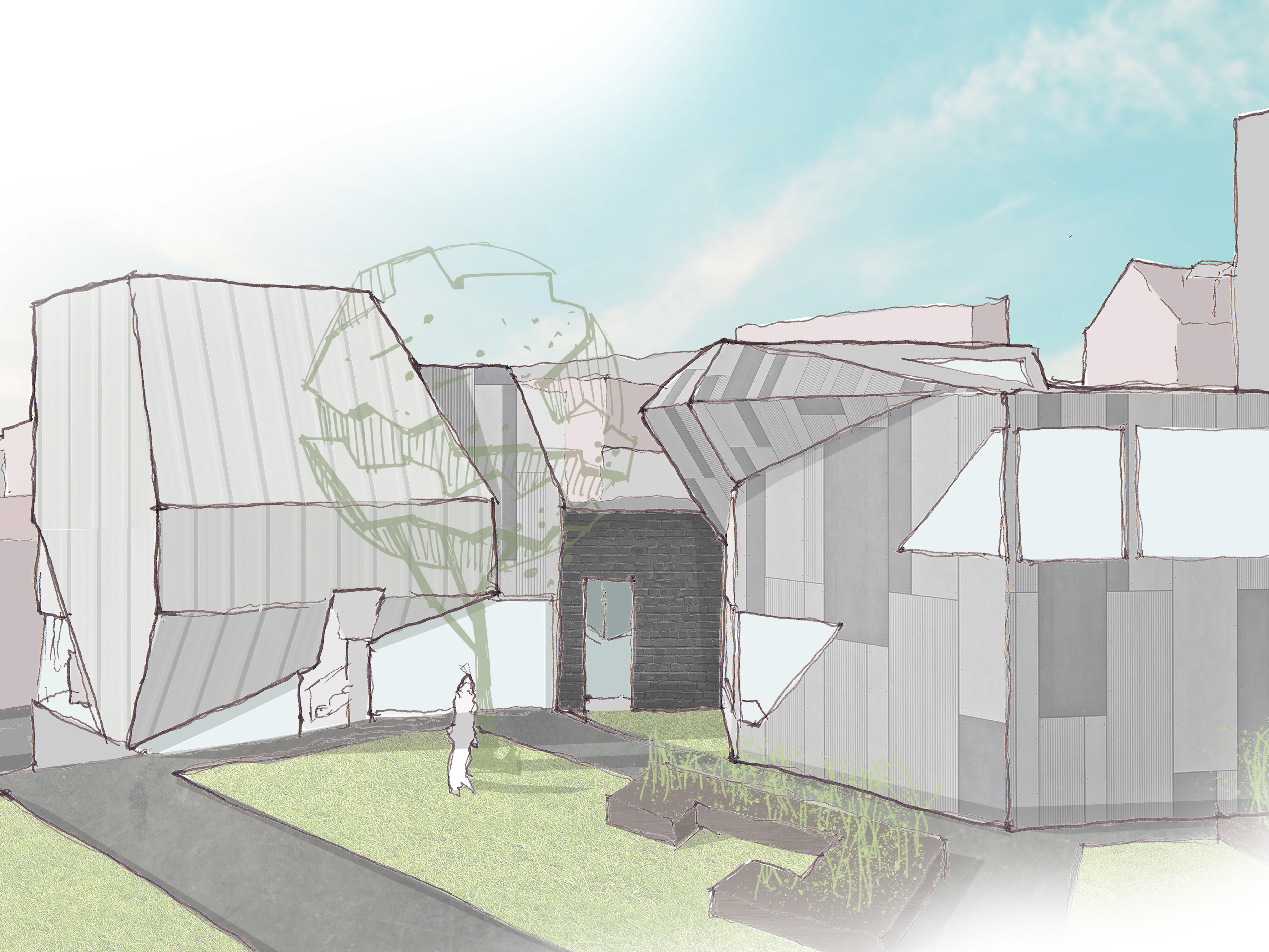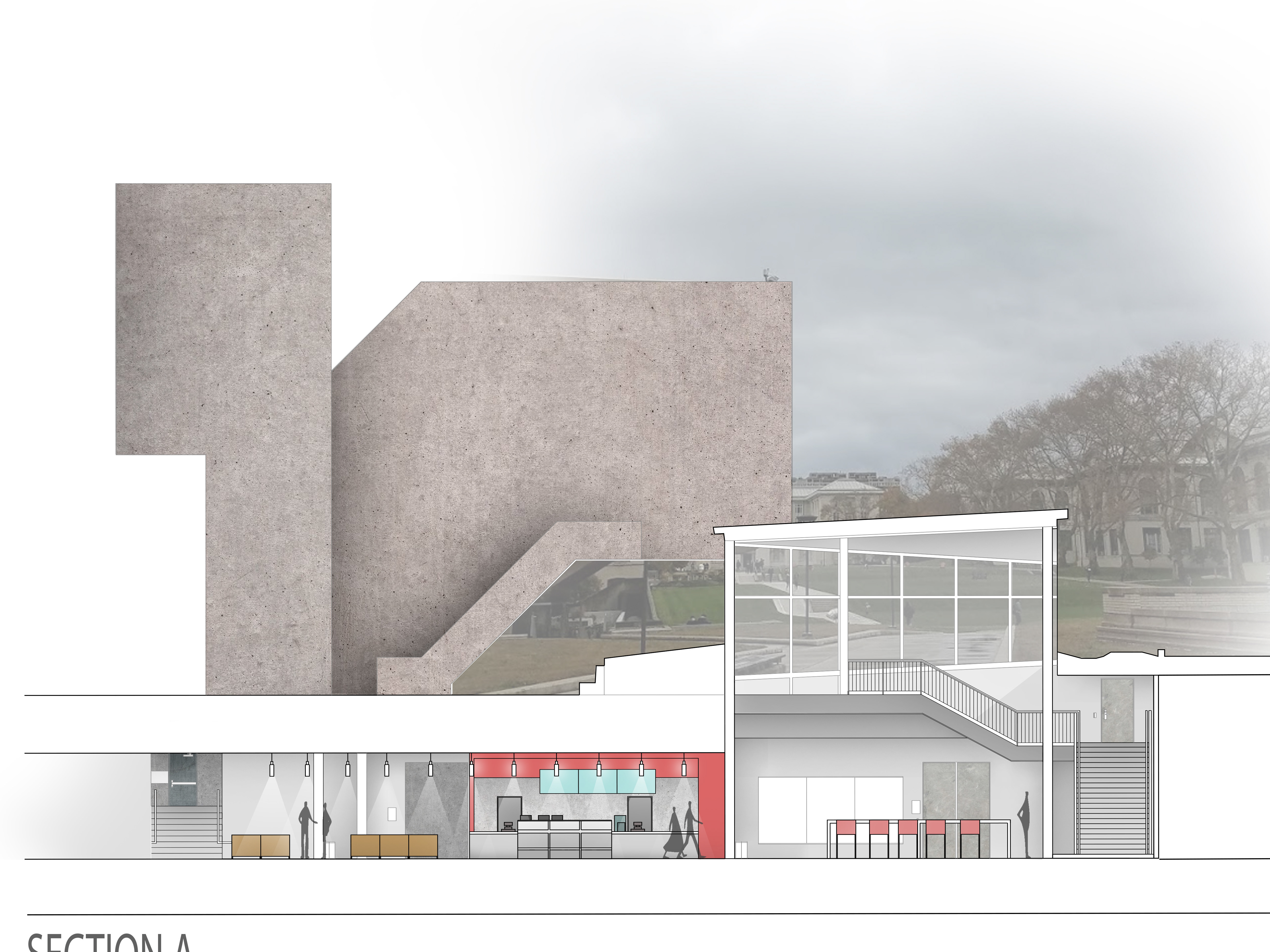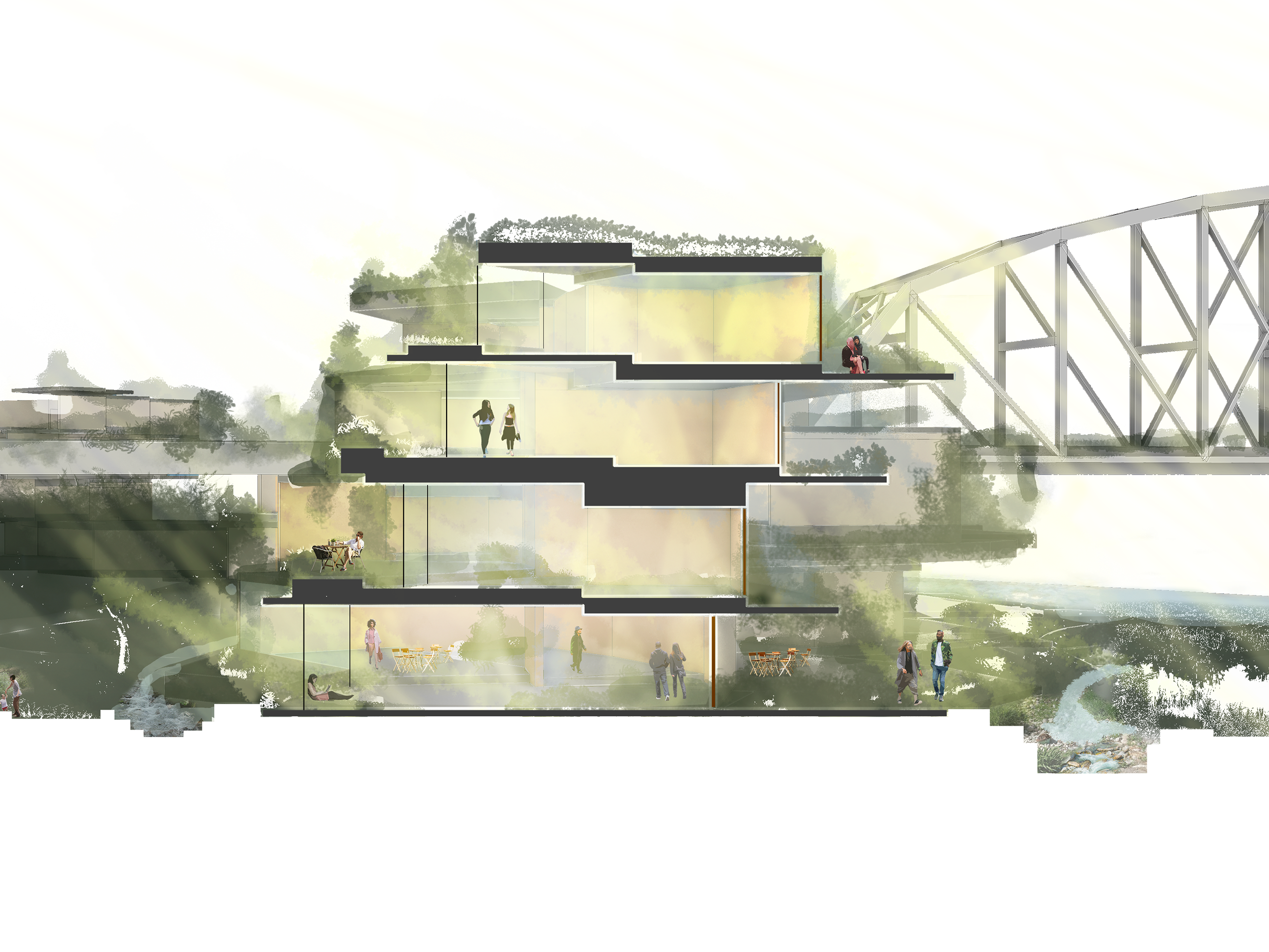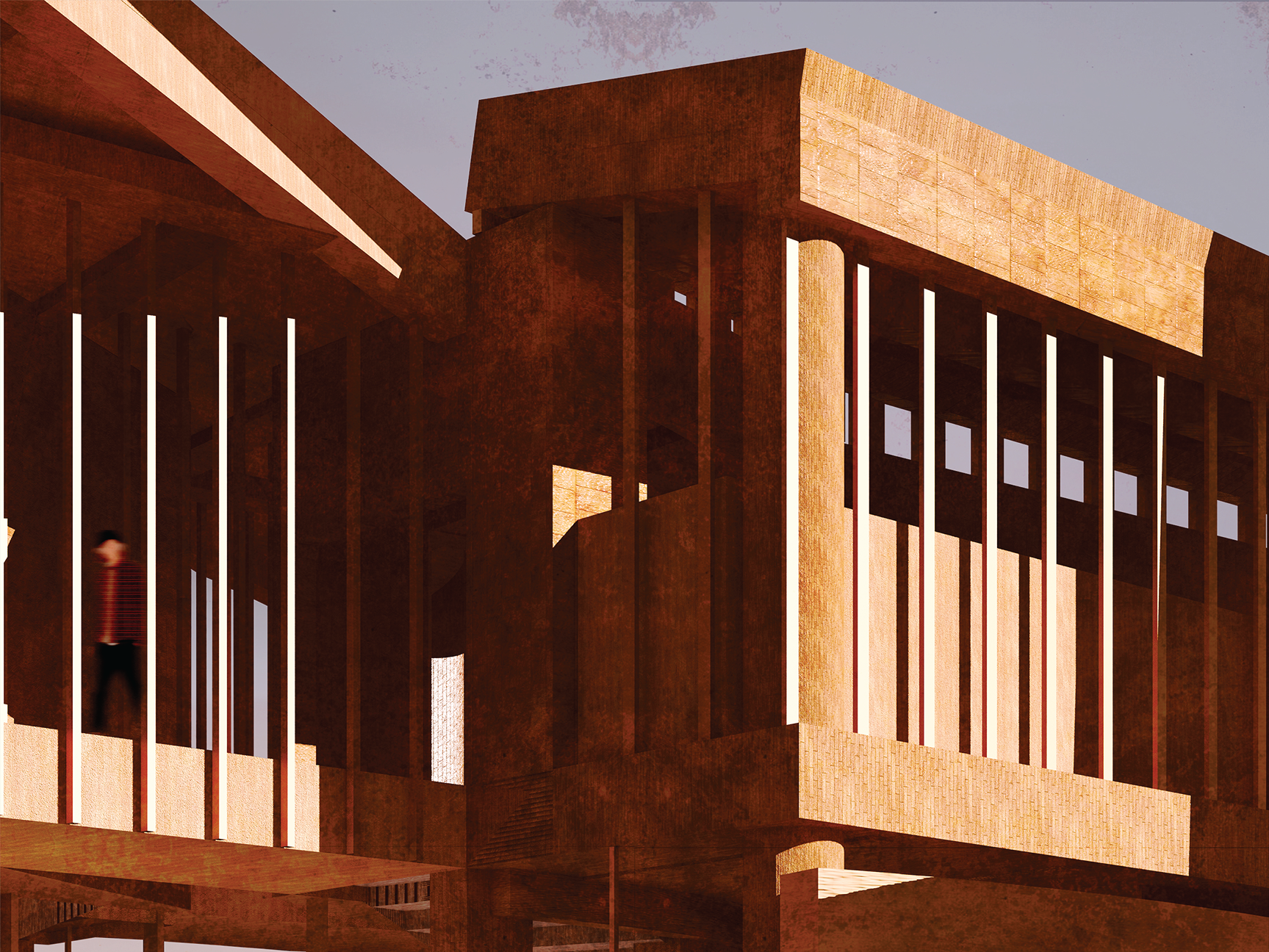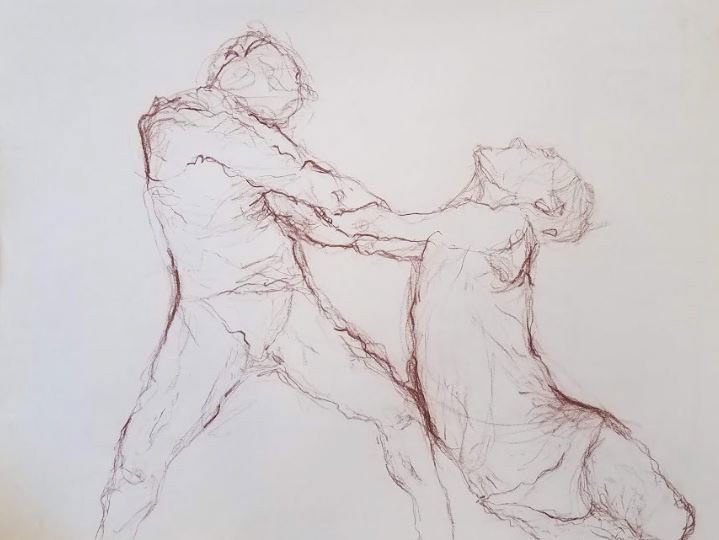welcome to Penn Avenue Village
Penn Village is a series of concrete and steel buildings that are surrounded by a nearly 3-story brick wall. This surrounding envelope is the impetus of the project, informing both orientation and the overall design of spaces within.
The result of this is a cozy yet somewhat stark set of structures (almost neighborhood-like in character and orientation) nestled beautifully between the 4 pre-existing masonry-laden faces.
in the suburbs of pittsburgh, there sits a decrepit masonry shell (in true pittsburgh fashion) that once housed a small manufacturing plant. my objective was to design a small hostel to sit within this masonry shell with enough access to encourage exploration but enough privacy for comfort.
Penn Village turns what would be a rather physically imposing structure (given such a sizeable plot) and utilizes multiple smaller forms instead. This creates a variety of unconventional spatial and lighting conditions throughout the small village, especially in spaces of transition
this cuts through the back three buildings in the complex.
the southern and western elevations on top.
a perspective and site section below.
The steel and concrete logic pay homage to Pittsburgh's steely and industrial background. While Penn Village is contemporary in its orientation and through its noticeably large and unorthodox fenestrations, it is humble in its nature and speaks through its experience over the course of the visitors' stay rather than basing itself solely on a first impression.
this dorm-room window is directly connected with the pre-existing masonry fenestration, creating a direct porthole to the street.
the kitchen (northern-center building) is up against the pre-existing masonry.

