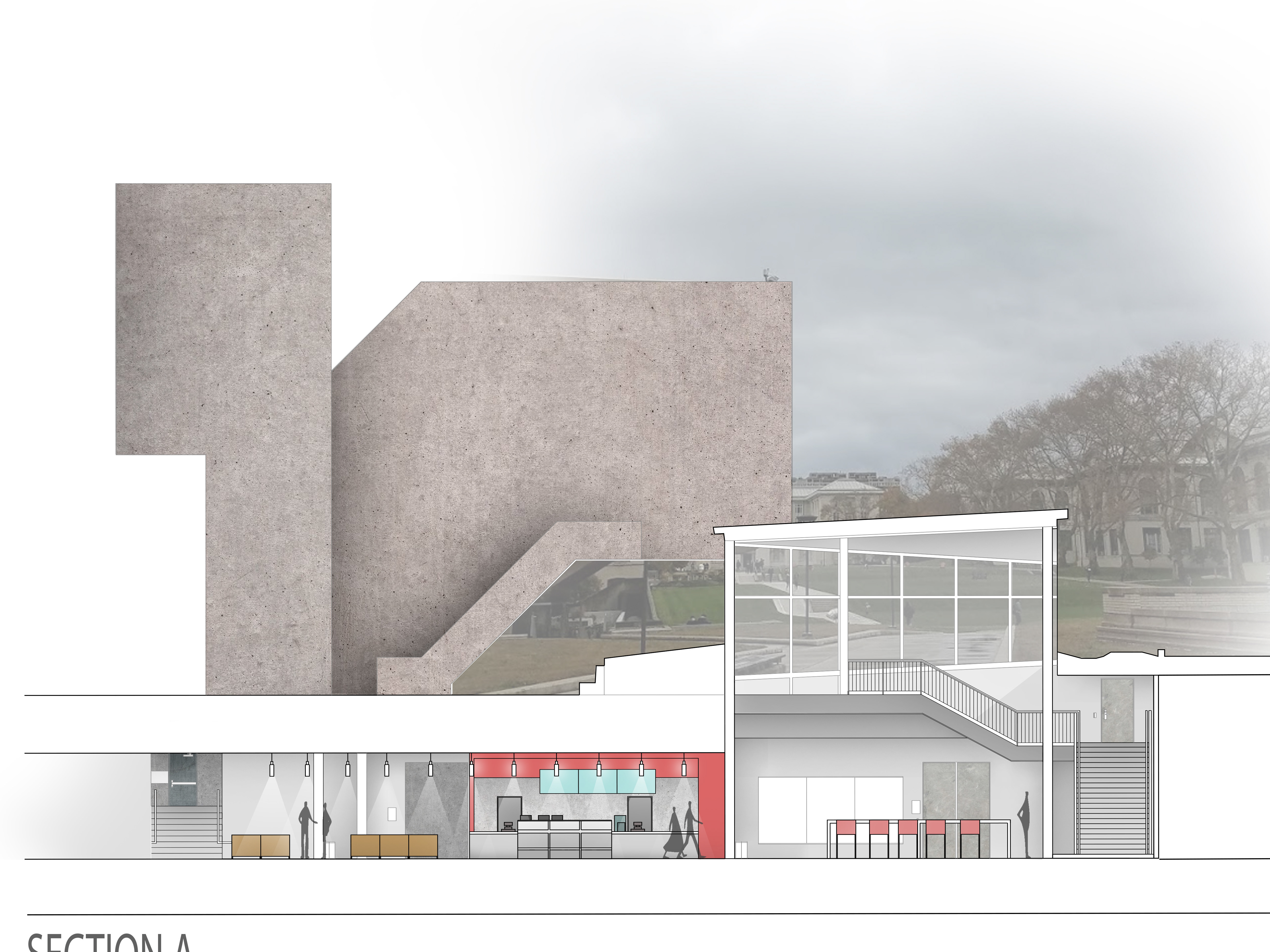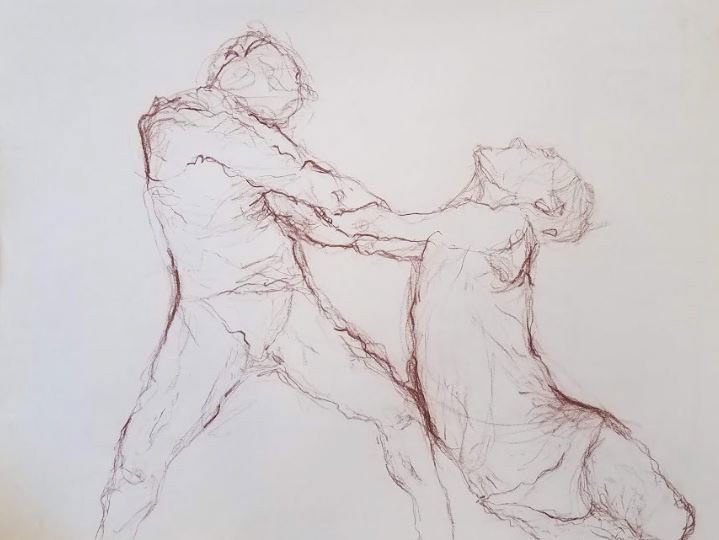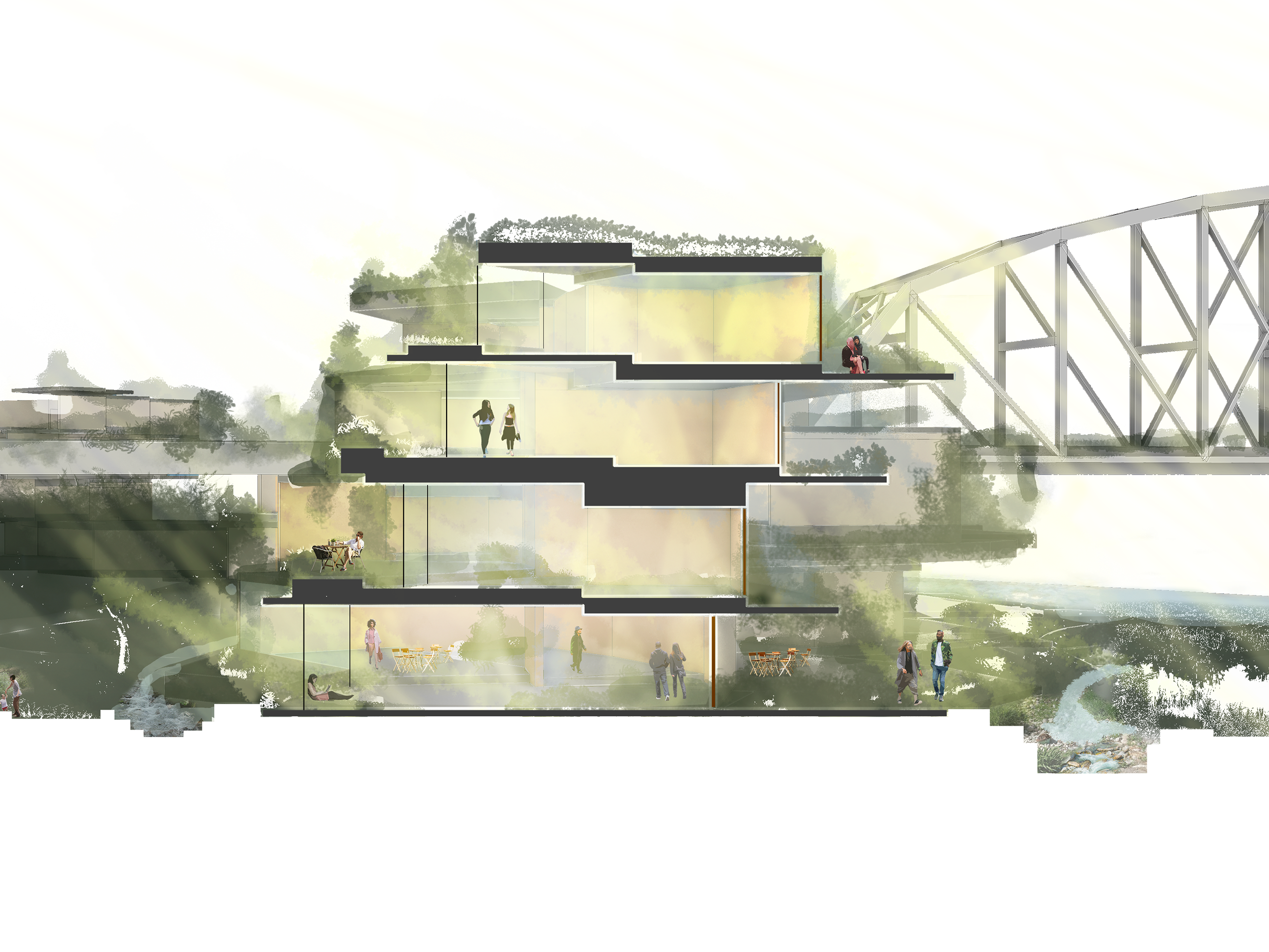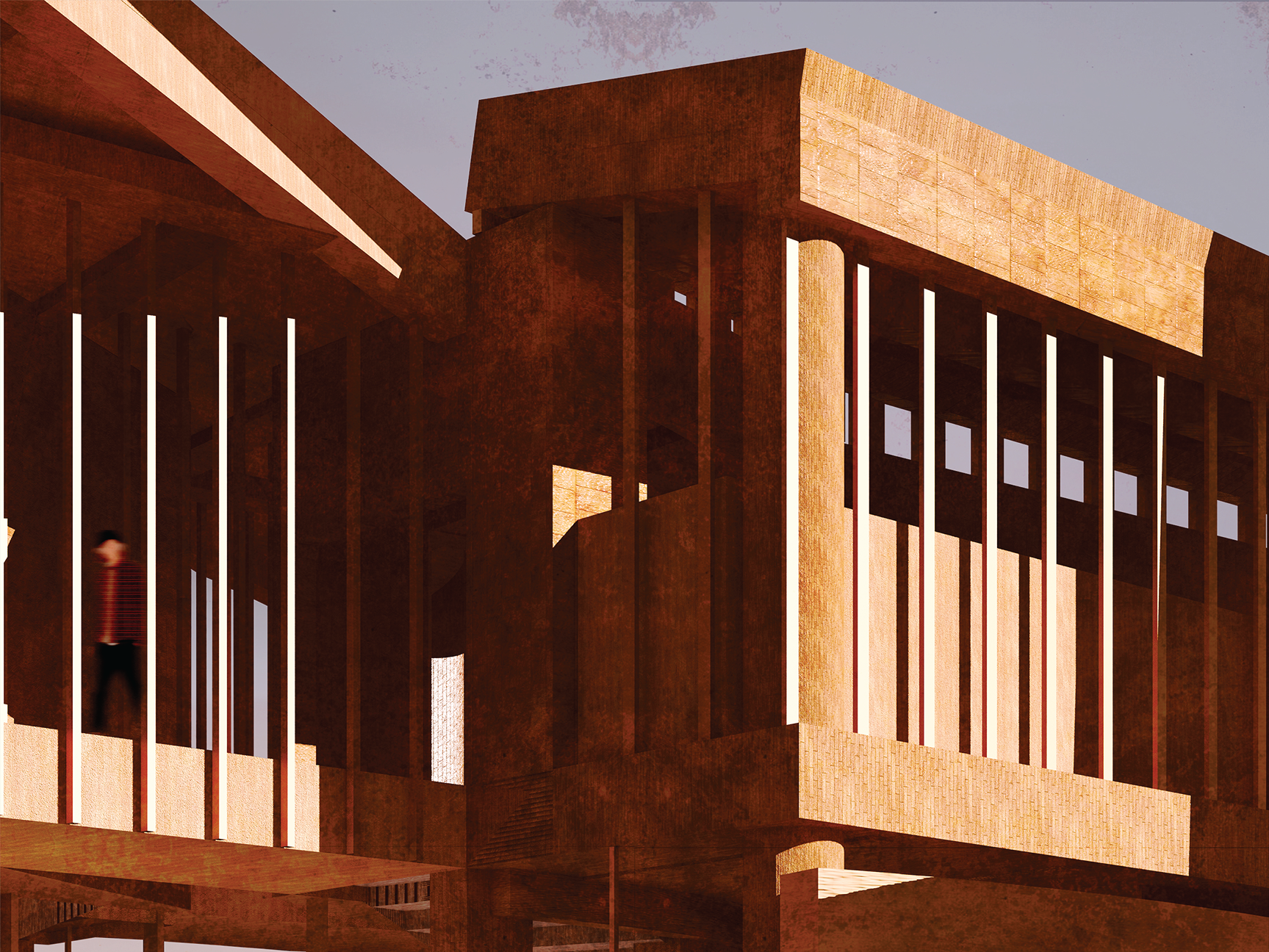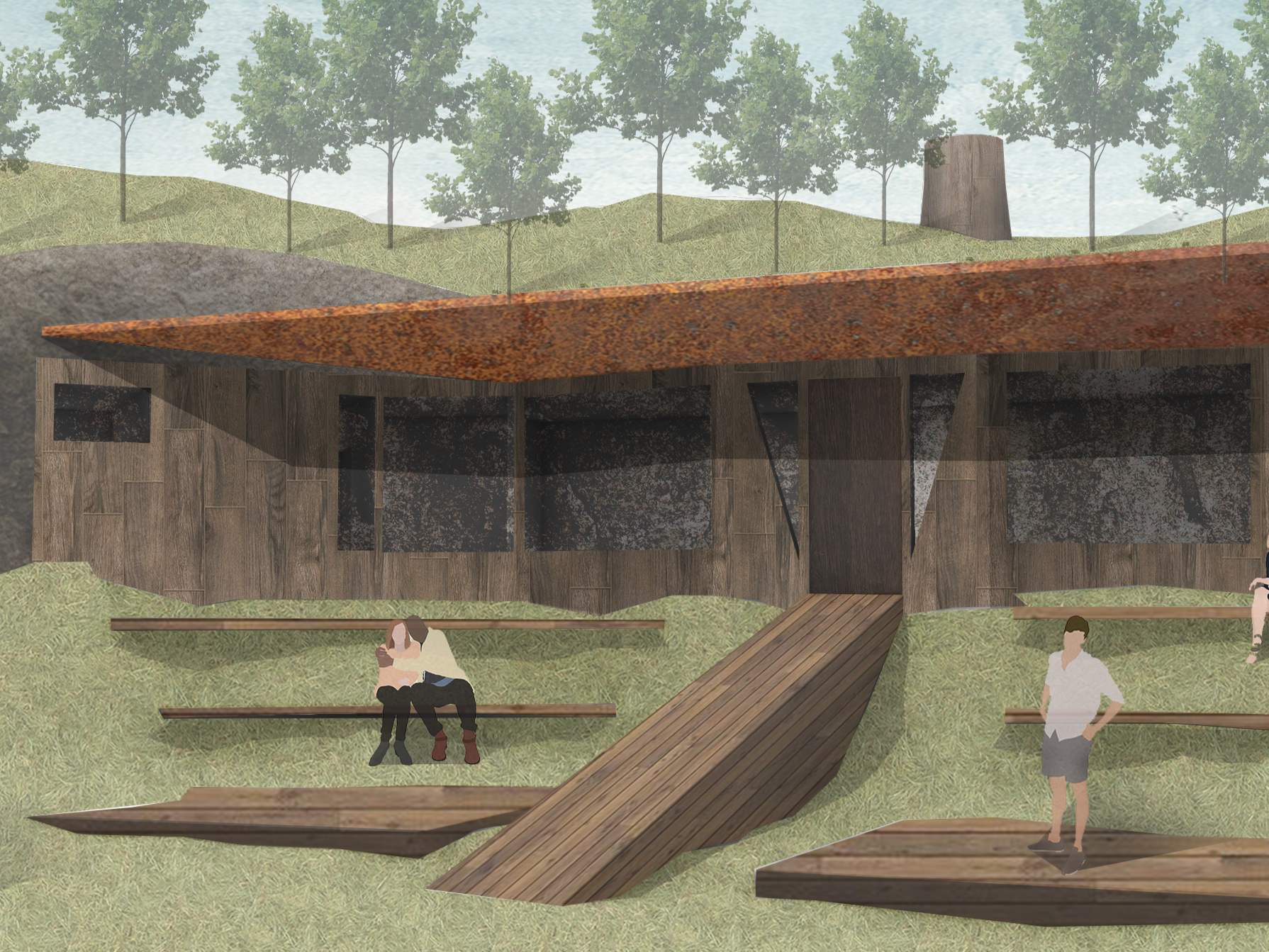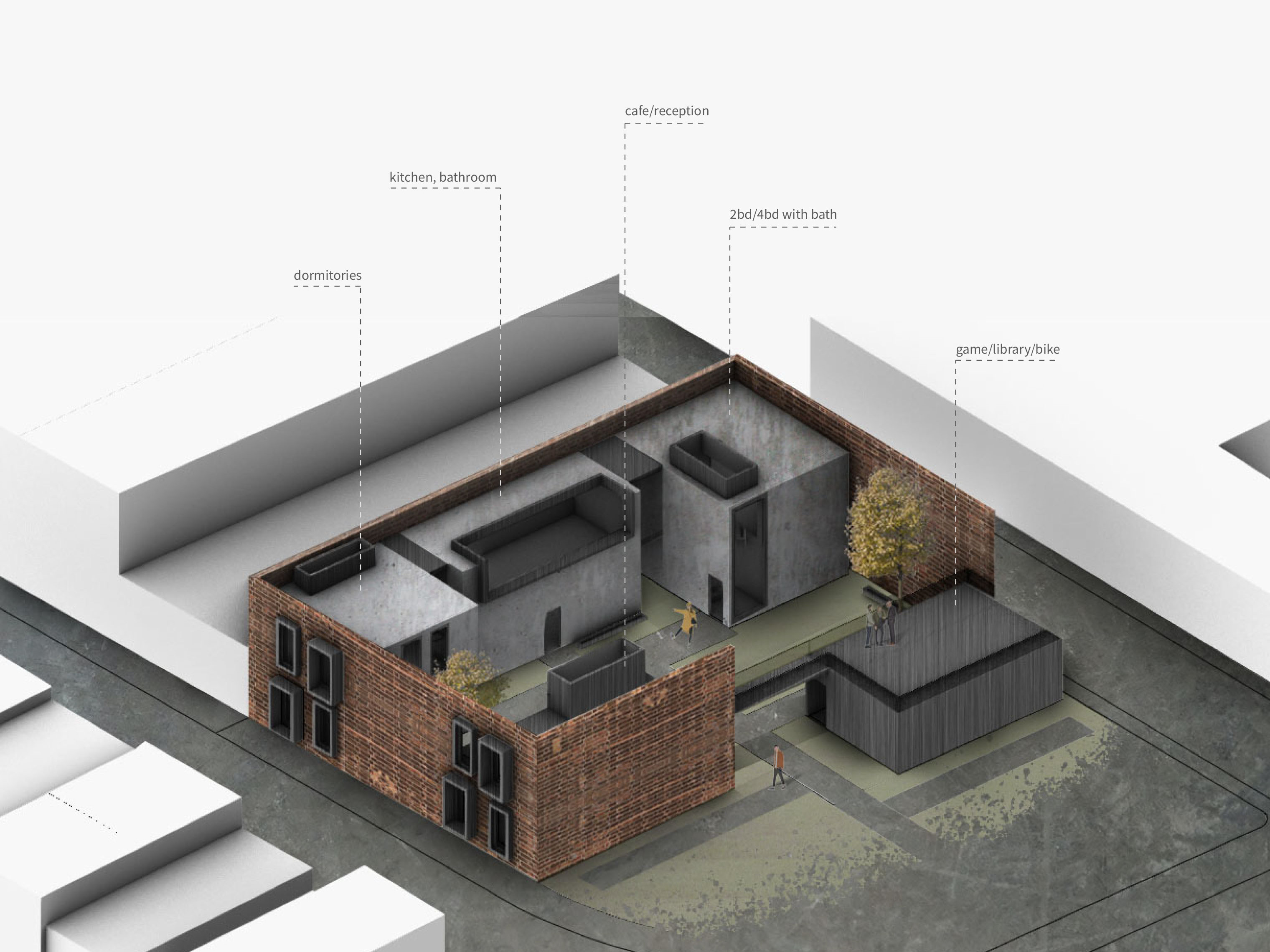the Duplex project took place in Lawrenceville, currently one of Pittsburgh's most gentrified neighborhoods.
in a project previous to this, our entire studio constructed a housing complex in the area and in this new partner project, we were asked to create a duplex for two working families. each duplex had a workspace for both families to share.
our two families contained a clothing and graphic designer, so we purposed our "workspace" as a street-facing shop as well as studio for both.
here is some context of the complex. to make matters more interesting, our complex's elevation changed rather drastically.
we were assigned the duplex parcel highlighted above. my partner and i believe that following a similar logic regarding form would be to our benefit.
i decided a split-level might be advantageous, as the parcel barely measures up to 700 sqft. i lower the first floor to provide much-needed verticality. the ease-of-access to the shared workspace is of utmost priority, hence an open first-floor plan.
public below. retire to privacy above. the master bedroom, seen in long-section, cantilevers over the workshop and allows a direct view of the neighborhood.
the stepping design on the first floor creates seating that is directly connected to the concrete foundation of the house.
